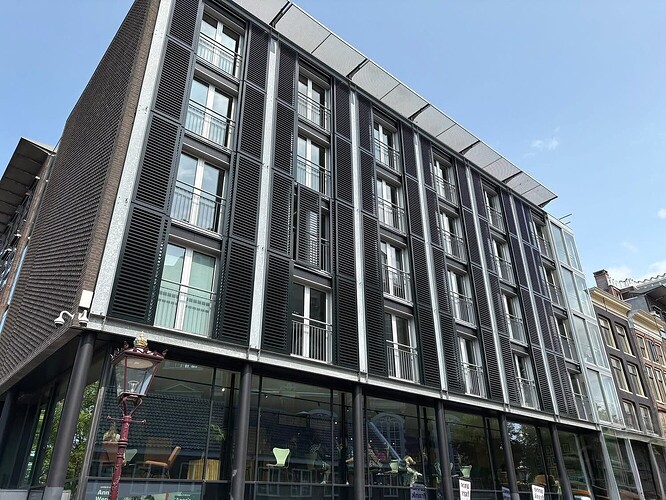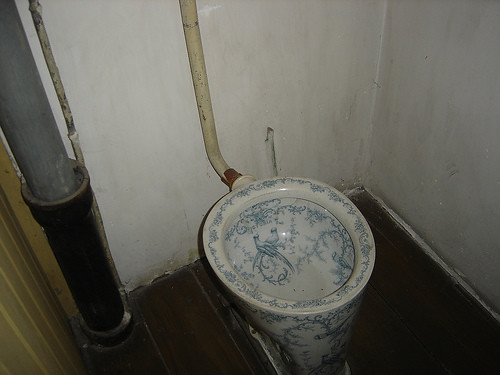I’m sure you all know about Anne Frank and have read or at least know of her diary chronicling her two years hidden in the annex of her father’s business. I’m not here to talk about what we all know, I’m here to share the first hand account of my mom, who visited the annex. They weren’t allowed to take pictures inside, but you can see what to expect through the window…or not. Stepping through a door in the modern part transports you back into 1940s Amsterdam. My mom said that you walk into Otto’s office building. There is a wall length bookcase, and that’s where the Franks, the Van Pels, and Fritz Pfeffer hid in the secret annex built onto the building from 1942 to 1944. You go up a winding staircase(you have to go up sideways)into a room with a table and eight chairs, where they ate their meals. The whole annex apparently has multiple floors, and the stairs were almost like ladders. There was only one toilet, which was made of blue marble. Yeah, a blue marble toilet. I don’t know why. There were about four tiny bedrooms, and Anne had to share with Fritz. My mom said the rooms really only had room for beds. There was no tub, so they had to wash in the sink, and they could only do so very infrequently. My mom said they could only bathe about two days a week, and they absolutely couldn’t look out the windows. There were windows in the outer rooms, but they were always covered. This is the picture of the house my mom took from the street. There are pictures of Otto showing how small the annex was, if you want to see.
@Discussions
1 Like
I remember going here as a child. It was quite impressive tbh, like it’s a story everyone knows in the Netherlands, but to really emerge yourself in how her life was is quite special!
1 Like
I doubt my mom will forget that any time soon.

